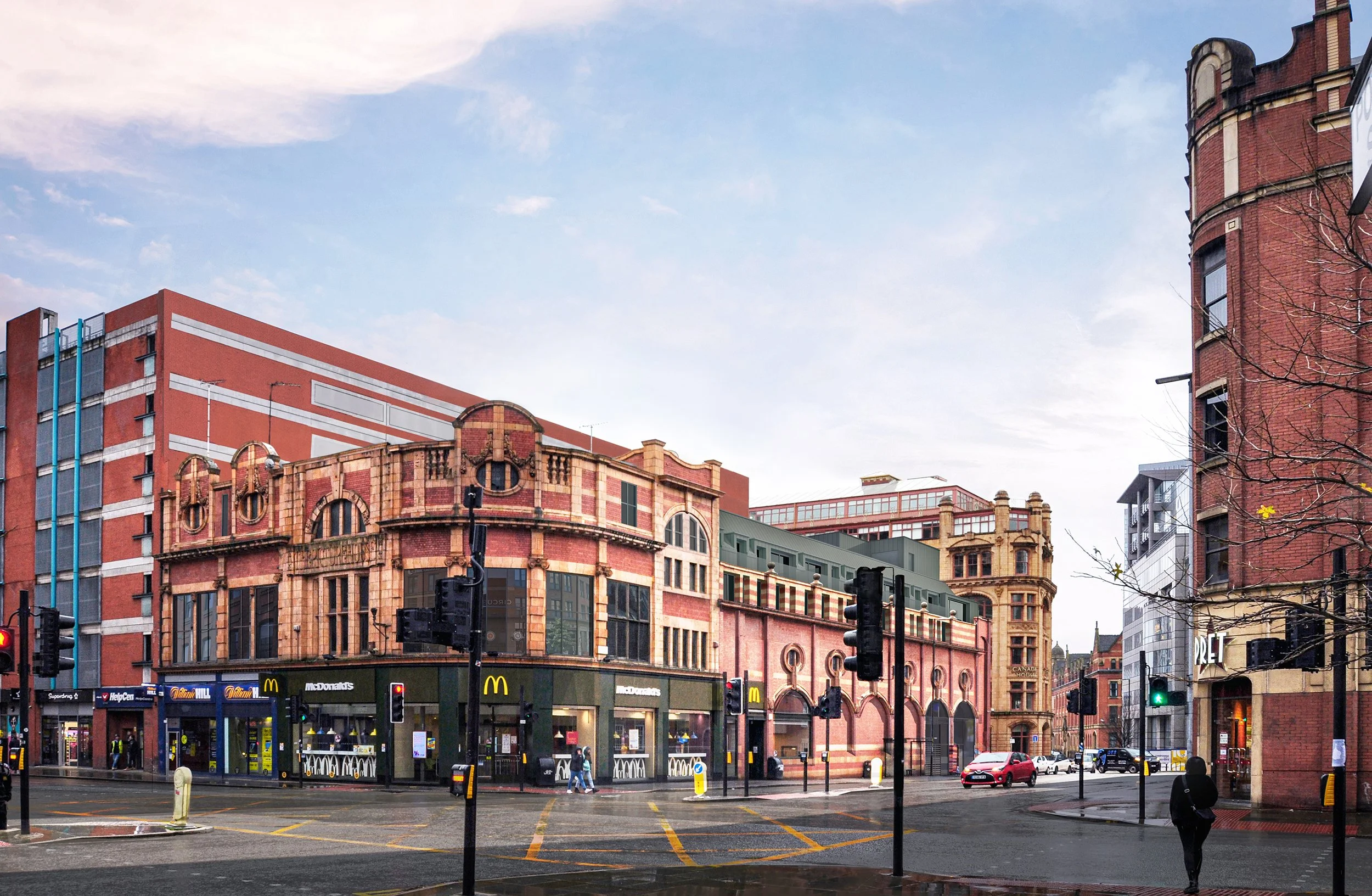Picture House Conversion
Manchester city centre
Originally a Picture House, the proposal is to add a roof extension and convert the existing unused upper floor into 14 apartments while retaining the ground floor commercial uses. The red brick and terracotta building is on a busy junction in the heart of Manchester City Centre and close to listed buildings. The proposed external interventions are minimum and seek to preserve the timeline of the building while enhancing and preserving it. A zinc mansard roof respects established datums and gives a recessive appearance in contrast to the existing red facades. The proposal was granted permission by Manchester City Council in 2021.


